Password Reset
Forgot your password? Enter the email address you used to create your account to initiate a password reset.
Forgot your password? Enter the email address you used to create your account to initiate a password reset.
UPMC unveiled design plans for three new hospitals that will enhance the cityscapes of Pittsburgh’s Uptown, Oakland, and Shadyside neighborhoods, while radically transforming care for patients.
UPMC’s $2 billion investment will support the construction of the technology-enhanced UPMC Heart and Transplant Hospital, UPMC Hillman Cancer Hospital and UPMC Vision and Rehabilitation Hospital.
“UPMC is known worldwide for thinking unconventionally and pushing the limits for the best possible outcomes for our patients,” said Jeffrey A. Romoff, president and chief executive officer, UPMC. “Our vision for health care of the future drew us to invite the most talented architects to create iconic buildings, which will be the expression of our cutting-edge translational science and the creation of treatments and cures for the most devastating diseases that our patients experience in cancer, heart disease, transplantation, diseases of aging, vision restoration and rehabilitation.”
The hospitals add to UPMC’s breadth of advanced specialty care for patients at UPMC Magee-Womens Hospital, UPMC Western Psychiatric Hospital and UPMC Children’s Hospital of Pittsburgh.
Following an architectural design competition of internationally known firms and a review of concepts to capture the vision and mission of UPMC, the projects were awarded to:
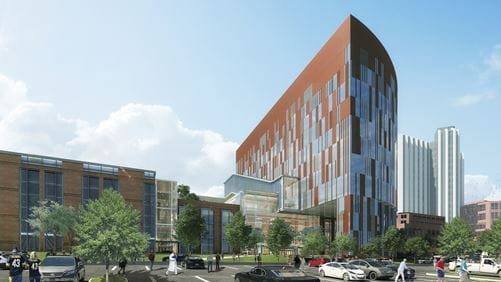
UPMC Vision and Rehabilitation Hospital | Credit: HOK
HOK, based in New York and Washington, D.C., for the UPMC Vision and Rehabilitation Hospital at UPMC Mercy
• Groundbreaking in early spring 2019
• Opening in 2021
• 410,000 square feet, nine stories of clinical and research space
• Designed to be accessible for patients with limited mobility, low vision and no vision
• Collaborative space for clinicians, researchers, educators and industry partners
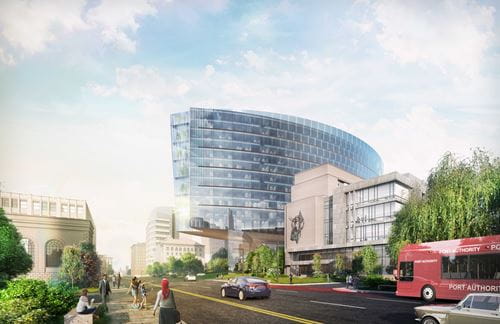
UPMC Heart and Transplant Hospital | Credit: HGA
HGA, based in Minneapolis, for the UPMC Heart and Transplant Hospital at UPMC Presbyterian
• Groundbreaking in late summer 2019
• Projected opening in 2023
• 900,000 square-foot, 18-story inpatient tower, 620 private rooms
• Digital technologies that customize patient rooms and improve communication
• Seamless transition of care as patient progresses through recovery
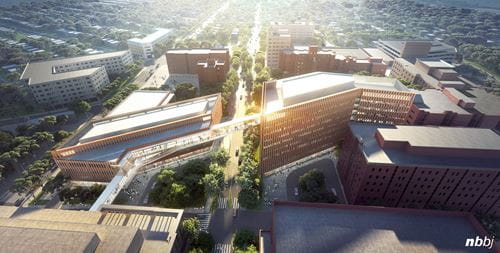
UPMC Hillman CancerHospital |Credit NBBJ
NBBJ, based in Seattle, for the UPMC Hillman Cancer Hospital at UPMC Shadyside
• Groundbreaking in summer 2019
• Projected opening in 2023
• 240,000 square-foot, eight-story inpatient tower, 180 private rooms
• 160,000 square-foot, four-story outpatient care center
• Unification of oncology diagnostic and treatment services and research advance
“These hospitals within hospitals will be part of the fabric and landscape of Pittsburgh and assets to our communities well into the future,” said Leslie C. Davis, senior vice president of UPMC and executive vice president and chief operating officer of the Health Services Division. “We have a rare opportunity to plan spaces that encourage health, compassion and healing. The firms we selected have risen to the challenge we put forth – to create positive and welcoming environments for the thousands of patients, families and employees who will travel to these facilities for care and for work every day.”
“This is where, in partnership with the University of Pittsburgh, we will take the research advances that are in the laboratory today directly and swiftly to our patients to provide highly personalized, effective and compassionate care,” said Steven D. Shapiro, MD, executive vice president and chief medical and scientific officer, UPMC. “We are creating an environment where bench-to-bedside treatments will be expedited, and we know that doing this will radically change health care as we know it.”
“Conventional thinking can’t save health care,” Romoff added. “Just because it’s never been done doesn’t mean UPMC can’t do it.”

As part of an ambitious expansion plan, UPMC is building the new UPMC Vision and Rehabilitation Hospital at UPMC Mercy in Pittsburgh’s Uptown neighborhood – a new Pittsburgh landmark along the Boulevard of the Allies, on a prominent site visible from throughout the city.
This state-of-the-art facility will position UPMC at the global forefront of rehabilitation and ophthalmic research and care. Clinicians, researchers, educators and industry partners will come together here to accelerate the process of translating research into innovative treatments for patients.
HOK’s team is collaborating on the design of the building with noted French physician-scientist José-Alain Sahel, MD, chair of the University of Pittsburgh School of Medicine Department of Ophthalmology, and renowned rehabilitation physician Gwendolyn Sowa, MD, PhD, chair of Physical Medicine & Rehabilitation at Pitt and director of the UPMC Rehabilitation Institute.
“We’re proud to partner with UPMC and Drs. Sahel and Sowa to give form to their compelling mission,” said Thomas Quigley, A.I.A., a director of health care with HOK. “Together we have designed the UPMC Vision and Rehabilitation Hospital as an integrated center for excellence that is woven into the city’s urban fabric. While the building will become a new icon for Pittsburgh, it’s most important that it be understandable and welcoming to all visitors, patients and staff, regardless of their vision level or physical capabilities.”
Chris Downey, A.I.A., who became one of the world’s few blind architects after losing all sight in 2008, is advising the team on how to design the space to best support the visually impaired. Enriching environments will help patients navigate the building, including lighting related to contrast and brightness, materials and textures that aid people with canes and sound as a wayfinding tool.
The materials used for the building façade—an energy-efficient patterned glass, warm terracotta and brick—respect the architecture of Mercy’s campus and the neighborhood. The landscape acts as an extension of the existing hospital. Visitors are greeted by clear views into the building, signaling that this is a destination for healing, an incubator for medical advancements and a hub for biomedical research.
The building will include an innovative, low-vision, clinic-gym hybrid, which anchors the program with an interactive healing center, exam rooms, therapy stations and a central gym, as well as a fully mocked-up apartment and street lab where patients can go through simulations that teach them critical life skills. Training ramps and stairs in a healing garden on the roof terrace give patients a safe environment in which to prepare for real-life experiences.
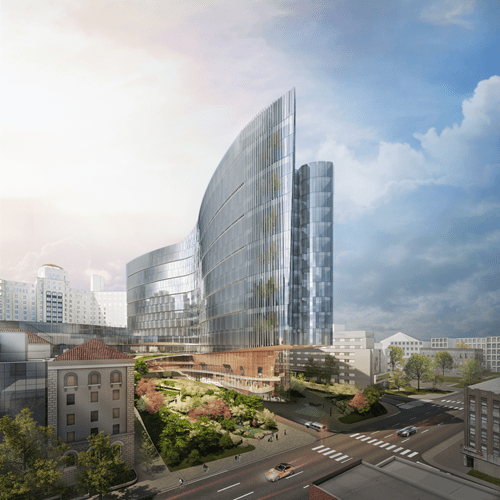
Pittsburgh’s evolution as a global center of medical science takes a dramatic step forward with UPMC’s investment in visionary approaches to health care. One aspect of that future arrives in 2023, with the opening of the UPMC Heart and Transplant Hospital at UPMC Presbyterian. Designed by HGA, a national multidisciplinary design firm, the hospital’s bold architecture will communicate UPMC’s capabilities as a world-class health care provider.
UPMC and HGA’s transformative approach to hospital-based care includes using digital technology to simplify treatment and enhance person-to-person connections and providing natural spaces in concert with beautiful architecture to boost the healing power of a serene environment.
“UPMC embodies HGA’s mission to design and deliver a state-of-the-art health care environment,” says Kurt Spiering, F.A.I.A., A.C.H.A., principal/health care leader at HGA. “It has the critical mass to move an industry forward and change health care standards across the country. We’re honored to be working on this iconic project in the life of UPMC.”
The project features a park within the hospital that includes a series of terraced gardens that both honor the site’s historic legacy as a place of “healing on a hill” and conceal important services and functional components. The entire entry experience, public circulation, clinical waiting areas, staff and visitor services and patient floors will enjoy park views and the healing power of nature.
Private patient rooms will include a digital device that spans the walls and ceiling. Through this, rooms can be customized, individualizing the healing experience with virtual scenery or personal photos; opting in to interactive rehabilitation classes; interacting with family from home and including visitors in a virtual physician consultation. Staff will use this interactive interface to access patient vitals, input information and consult doctor orders. This technology frees up floor space, improving the patient experience and staff efficiency.
The hospital will train the first generation of physicians and staff to harness the transformative powers of artificial intelligence. This group will interact with the HGA-designed “holodeck,” a nimble, integrated technology space that supports diagnosis, treatment planning, team collaboration, teaching and information retrieval and delivery.
“This is not just another hospital,” says Bryan Cannon, A.I.A., design principal, HGA. “Advanced technology and sophisticated design will help further position Pittsburgh as a global center for medical science and to promote UPMC’s visionary approach and world-class health care services. It’s a project that brings the art of architecture, the science of engineering and the advances of medicine under one exciting roof. It is a project that will transform the health care experience for patients and families for generations to come.”
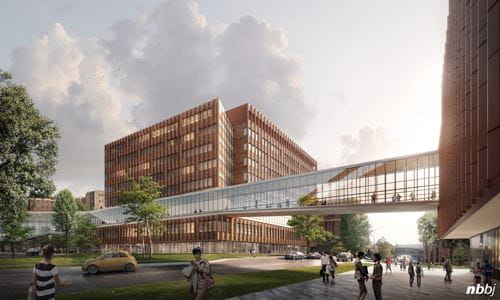
NBBJ has been appointed by UPMC to lead the design of a transformational cancer center, the UPMC Hillman Cancer Hospital at UPMC Shadyside. The new project will unite patient care, clinical research and medical education on one campus, providing patients with breakthrough treatments in a calming and nature-infused environment.
The design seeks to provide a healing space where new and emerging cancer treatments can be delivered seamlessly, using technologies developed in part by the city’s academic and entrepreneurial communities. Partnerships with technology providers will ensure patients have more information at their fingertips about their treatment and more control over their environment. Hospital floors and patient rooms are designed to accommodate robots to deliver critical medical supplies.
The architecture of the hospital is inspired by the Shadyside neighborhood, with a landscape reminiscent of the surrounding tree-lined streets and a glass and terracotta façade designed with sensitivity to the area’s historic houses. Key tenets of the design—now underway—include plentiful daylight, family support spaces, floors that can be easily reconfigured to accommodate new care models, access to park-like settings and connections that make traversing the overall campus more efficient for patients and staff.
“Cancer care is changing rapidly and requires infrastructure that can adapt with it,” said NBBJ partner Joan Saba, F.A.I.A., F.A.C.H.A. “New technologies now available only to design professionals ensure we can create a flexible framework for care delivery at UPMC, both now and in the future as treatments advance. We are honored to partner with UPMC on this project. Together we will transform the way patients receive care, how families are supported and how staff are empowered to do their best work.”
The project will be led by an experienced NBBJ health care design team that includes Saba, a 30-year leader in the design of complex academic medical centers and recipient of “Architect of the Year” honors from Healthcare Design magazine; Tim Johnson, whose hospital design experiences extends from Manhattan to Shanghai; Ryan Hullinger, a health care futurist focused on delivering cutting-edge, cost-effective solutions for the next generation of patients and their unique needs; and Sarah Markovitz, an academic medical expert who champions the marrying of clinical performance with improved human experience. Together with their colleagues, the NBBJ team comprises one of the largest health care architecture firms in the world, according to BD Magazine.